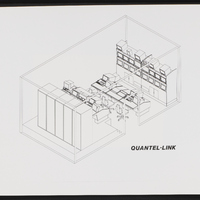CAD Drawing-Control room
Item
-
Title
-
CAD Drawing-Control room
-
Description
-
CAD Drawing-Control Room. This computer drawn perspective illustrates the very powerful design facilities employed by Quantel-Link in the visualisation of the project. Any point of view, in or into the control room can be selected and plotted within minutes. Print courtesy of Quantel-Link.
-
Identifier
-
B415_072
-
Extent
-
5.5x7
-
Type
-
Photo
-
Format
-
B&W
-
Publisher
-
George Mason University Libraries
-
Rights
-
Copyright not held by George Mason University Libraries. Restricted to personal, non-commercial use only. For permission to publish, contact Special Collections Research Center, George Mason University Libraries.
 C0270B415_072.jpg
C0270B415_072.jpg